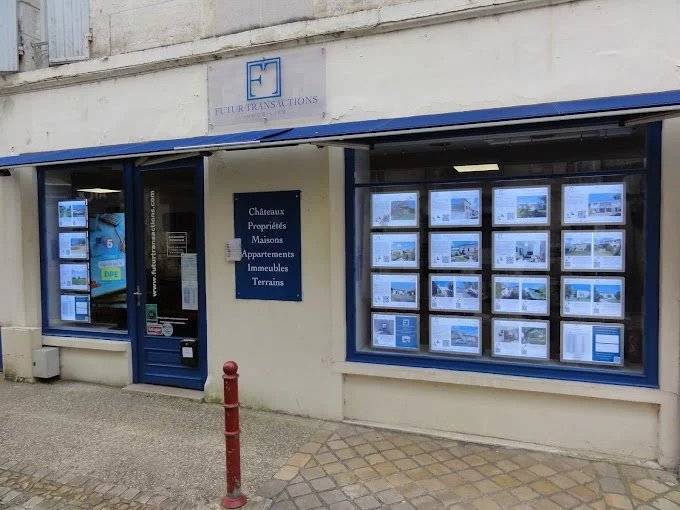
Futur Transactions Brantome
25 rue Gambetta
33 rue Puyjoli
24310
Brantôme
France
Très belle propriété du XVII ème siècle, située au coeur du Périgord vert, sur un terrain de 37 ha, avec un étang, une grange de 500 m² avec 5 box pour chevaux et autres dépendances. Environ 288 m² habitables, composé d'une cuisine équipée, salon de 62 m² avec poutres et pierres apparentes, tomettes au sol, très belle cheminée, salle à manger, 4 chambres. Dépendances à restaurer. Dépendance en bois d'env. 225 m², idéale pour des chevaux !

25 rue Gambetta
33 rue Puyjoli
24310
Brantôme
France

25 rue Gambetta
33 rue Puyjoli
24310
Brantôme
France
Ce site est protégé par reCAPTCHA et les règles de confidentialité et les conditions d'utilisation de Google s'appliquent.